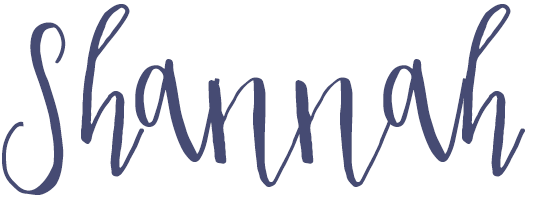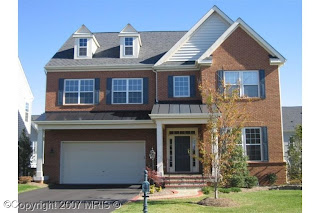5.4.2011
These pictures are all from our walk-thru the day before closing so you can see how very builder-esque it really is was.
Here is the foyer and stairway from just inside the front door.
Moving further into the house (on the right) takes you to the living room and powder room.
The dining room links to the kitchen/breakfast area. I love how open the kitchen is but really hate the cabinets (more on that later!). There is a sliding glass door that leads into the yard or if there were stairs/patio/deck back there. All they offered for this walk-thru was a look at some very safe wooden boards.
The breakfast area is adjacent to the family room. One of the biggest things I wanted was a two-story family room so I was so happy that this house offered it. My energy conscious side feels a little guilty about it most days but I try to compensate in other ways.
Upstairs and to the left offers three regular bedrooms, a laundry room and a hall bathroom.
To the right is the master bedroom with sitting room and en suite bathroom.
The backyard is a good size considering the area we live in and is fully fenced. I think it is perfect for the kids to run around and play in. We envision a swing set in one corner in the future.
We’ve lived here just over a year and, honestly, not a whole lot has changed from those pictures. We did painted almost every room and brought in furniture to most of them. I’ll post an “in-progress” house tour later to provide a better reference for all of the (hopefully) upcoming housing projects I want to undertake.
© 2012 Just Us Four. ALL RIGHTS RESERVED.









Leave a Reply